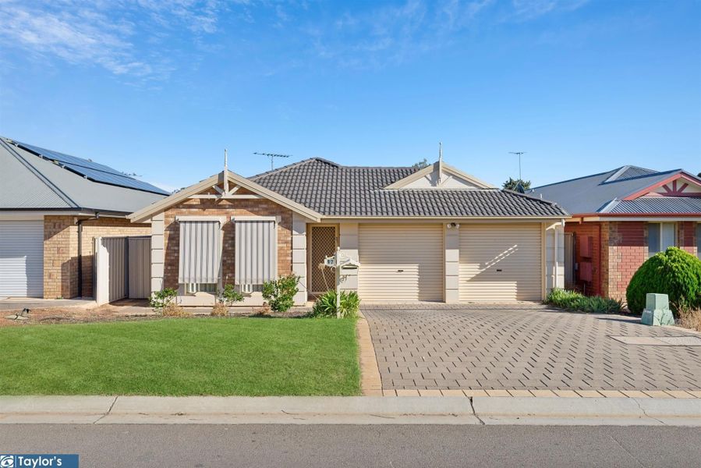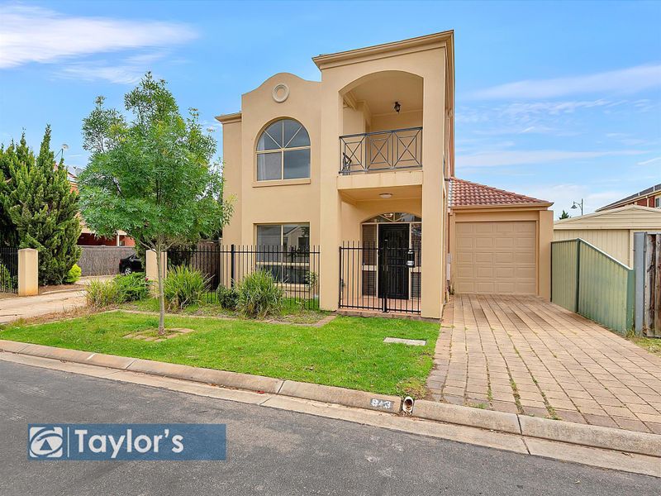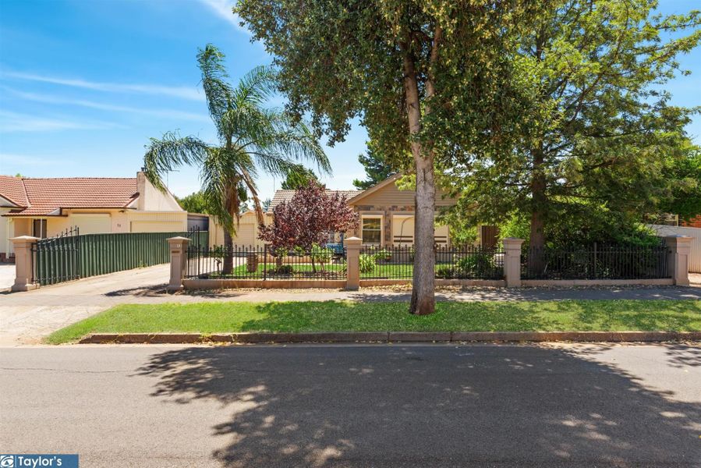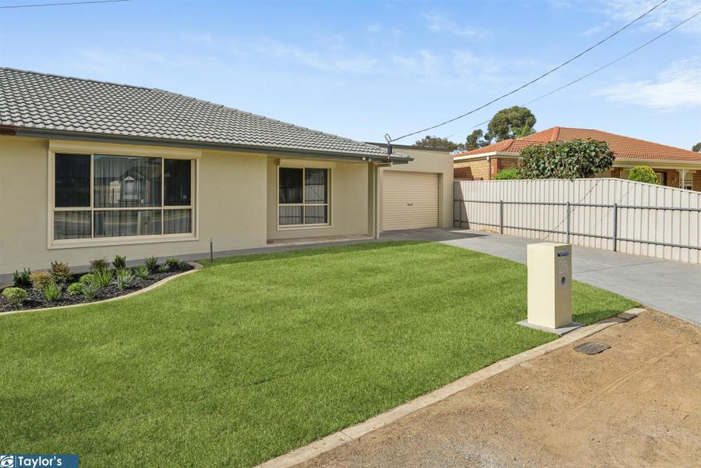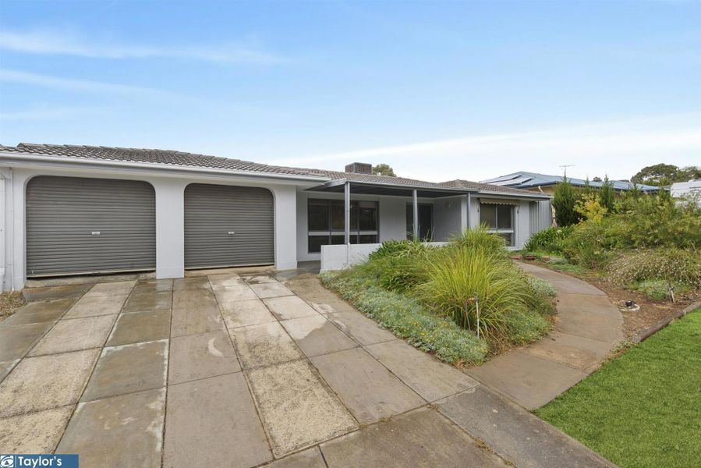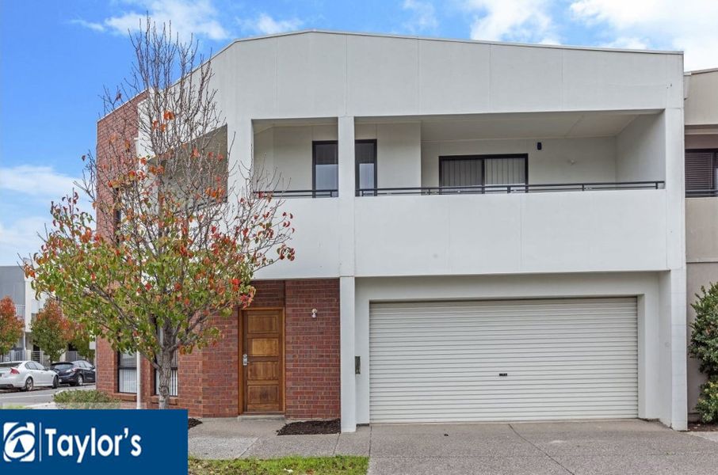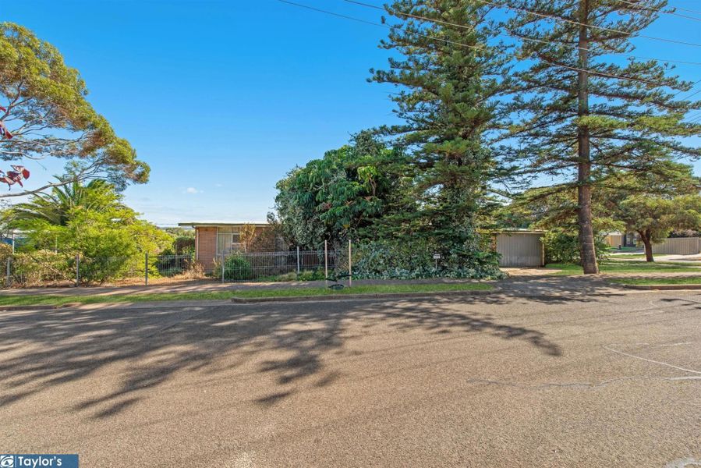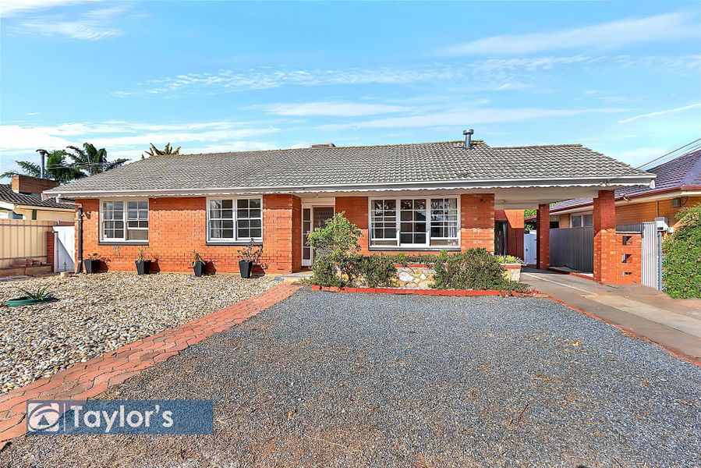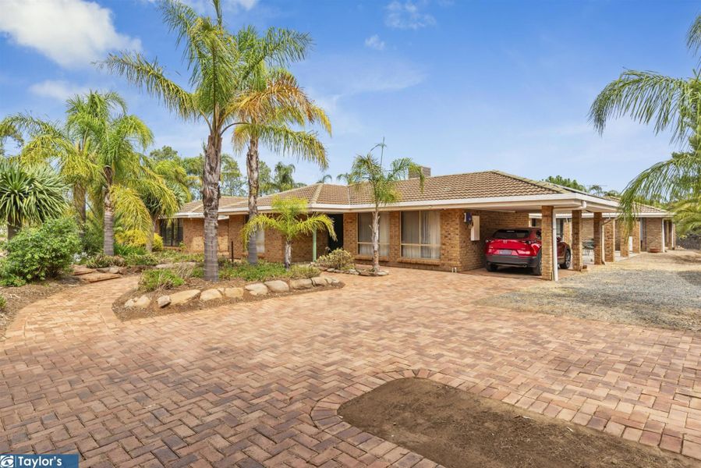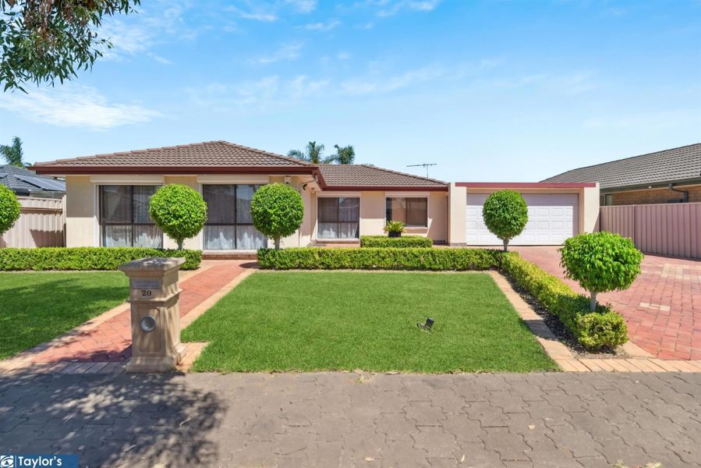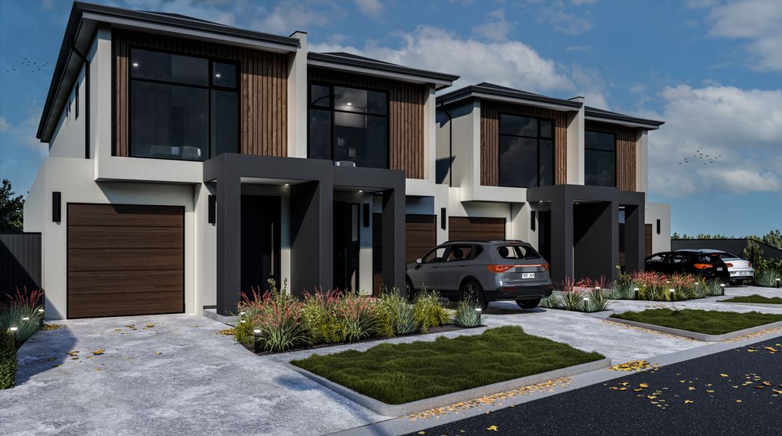Brimming with comfort and convenience, this four-bedroom home is the perfect package for families, first home buyers and investors.
Smart design sees the double lock-up garage extend via a rear roller door to an additional car space, while the back yard is primed for fabulous outdoor entertaining! The extensively paved and pitched-roof pergola features a ceiling fan and blinds to accommodate your guests in style all year round.
Indoors you'll find air-conditioned comfort in open plan living, with a modern kitchen at the helm. Pantry storage, gas cooking and a dishwasher make family meal prep and entertaining as easy as pie!
The four-bedroom design fosters a quiet space for everyone, and if you don't need all four bedrooms then your handy home office or second lounge will be easily accommodated.
Setting the master bedroom apart from many is the inclusion of a built-in robe AND a walk-in robe, alongside a tidy ensuite, ceiling fan and split system a/c.
Further highlights include:
- C.2011 design on a 400sqm allotment (approx.)
- Generous open plan space flowing to undercover outdoor living.
- Ample kitchen bench space, gas cooktop, pantry, dishwasher
- Bath and shower, separate w/c
- Master bedroom: walk-in + built-in robe, split system a/c, ceiling fan, ensuite
- Bedroom 2 features a ceiling fan.
- Bedroom 3 has a ceiling fan and built-in robe.
- Bedroom 4 includes a built-in robe, split system a/c and roller shutter.
- Laundry plus storage cupboard
- Garden shed.
- Double remote-control garage doors with internal home access
- Walk to McPherson Reserve and Broadmeadows Railway Station
- Nearby shopping at Munno Para Shopping Centre
- Zoned John Harley School (B-6)
- Zoned Mark Oliphant College (B-12)
Presenting a generous layout and easy-care garden, this is a top choice for first home buyers, investors, and families.
For further information contact Gavin Armstrong on 0408 802 350.
Disclaimer: We have in preparing this content used our best endeavours to ensure that the information contained is true and accurate but accept no responsibility and disclaim all liability in respect to any errors, omissions, inaccuracies, or misstatements in this property listing. Prospective purchasers should make their own enquiries to verify the information contained in this property listing. All measurements are approximate, and homebuyers are encouraged to undertake due diligence before a property purchase by independently verifying this content.


