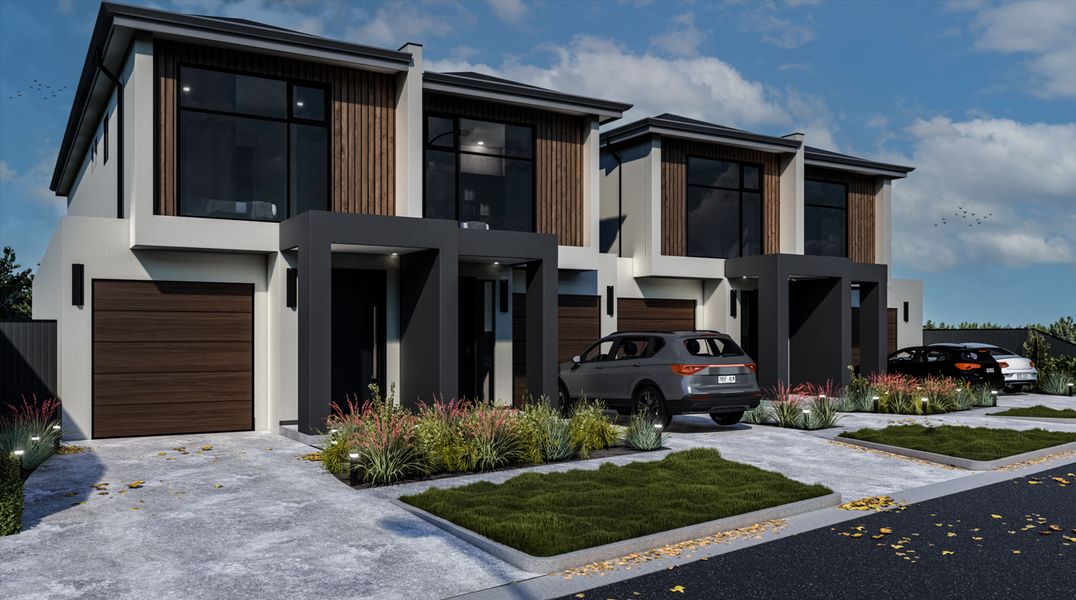A luxury lifestyle, seaside location and architecturally-designed bespoke residence come together to present the perfect 2024-built four-bedroom residence for discerning buyers. The 824sqm approx block boasts an outlook across the grassy reserve to the marina, while the layout spans an airy 509sqm floorplan crafted with sophisticated style. Prepare to be blown away even in the absence of a salty sea breeze!
It features four sumptuous bedrooms, three exquisite bathrooms, and grand living spaces on both levels, all basking in sublime style showcasing earthy tones and natural textures.
From stunning stone feature walls to divine timber panelling, textured flooring and artistic tiling, every element is finished to perfection, culminating in a sophisticated aesthetic full of comforting warmth and visual appeal.
Outdoors the inviting vibe continues throughout beautifully landscaped gardens and open lawn boasting abundant space for family living and entertaining.
You'll love the exclusive elements, such as the oversized double garage with mud room thoroughfare into the home, expansive and impressive open plan living, the 5-star chef's kitchen that shows off an amazing butler's pantry, and the exciting loft which introduces the fourth dreamy bedroom complete with a discreet ensuite and double skylights. The loft lounge is another huge space, this time enjoying a relaxing balcony connection perfect for your morning coffee and champers at dusk.
If sailing floats your boat this custom-built executive family home couldn't be better located, but you don't need sea legs to love where you live in this sea-breezy destination. Close to coastal cafes, taverns, marinas and the yacht club, the location and lifestyle is as spectacular as the architecturally designed home!
Highlights:
- 824sqm corner allotment opposite Jaycee Park and the marina
- Architecturally designed and custom-built home spanning a 509sqm floorplan
- Light and breezy open plan living: lounge, dining, kitchen and meals
- Wall-to-wall glass forming a seamless alfresco connection
- Luxury kitchen: island bench, breakfast bar, butler's pantry, full height storage
- Grand master bedroom: ground level with an outlook across to Jaycee Park
- Master bedroom features a stunning couple's ensuite, huge walk-in robe, ceiling fan
- Two further bedrooms at ground level with walk-in robes and ceiling fans
- Upstairs guest bedroom features twin built-in robes and discreet ensuite entry
- Three luxuriously finished modern bathrooms
- Mud room and separate laundry
- Huge loft lounge or family room with balcony access
- Undercover balcony with a park-to-marina outlook
- Ducted heating and cooling
- Landscaped gardens
- Plus-sized double garage and extensive driveway parking
- Idyllic location near the marina, reserve, cafes, tavern, yacht club
- Zoned North Haven School (800m) Ocean View College (1.7km)
For further information contact Jakub Ratajczak on 0448 114 454.
Disclaimer: We have in preparing this content used our best endeavours to ensure that the information contained is true and accurate but accept no responsibility and disclaim all liability in respect to any errors, omissions, inaccuracies, or misstatements in this property listing. Prospective purchasers should make their own enquiries to verify the information contained in this property listing. All measurements are approximate, and homebuyers are encouraged to undertake due diligence before a property purchase by independently verifying this content.
Just Listed







