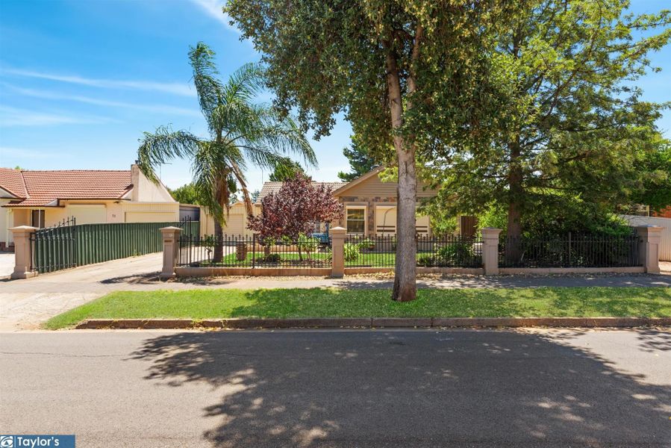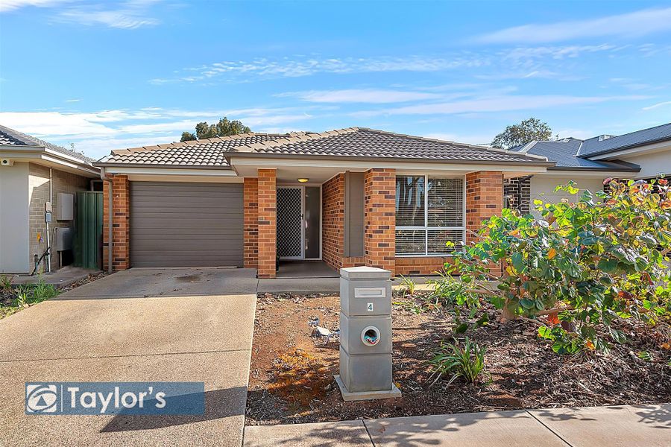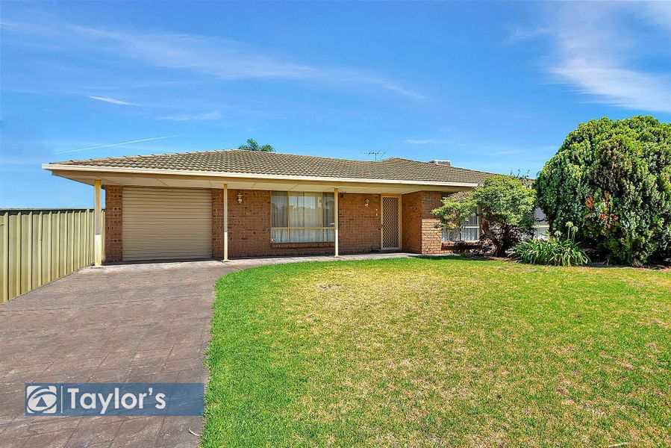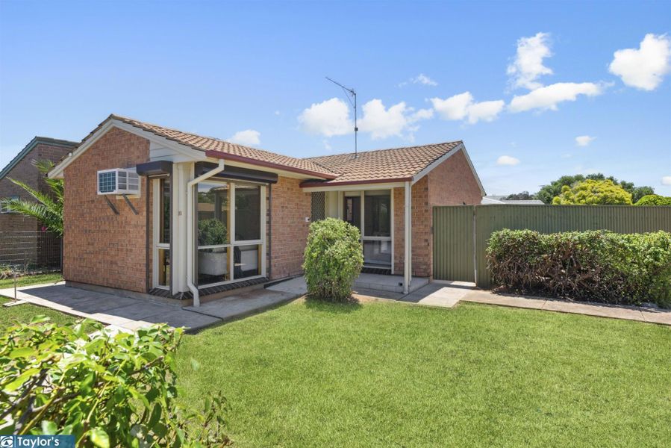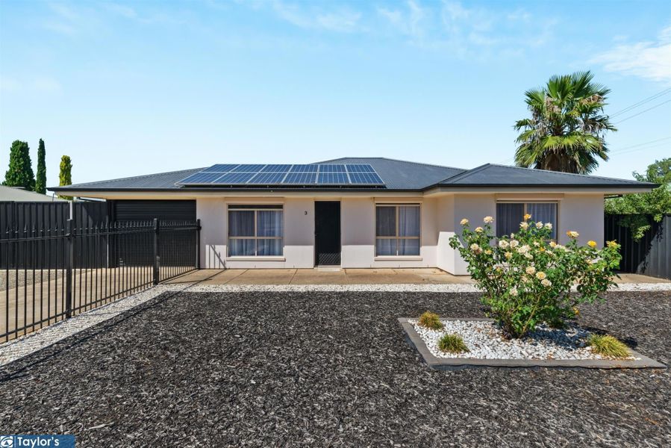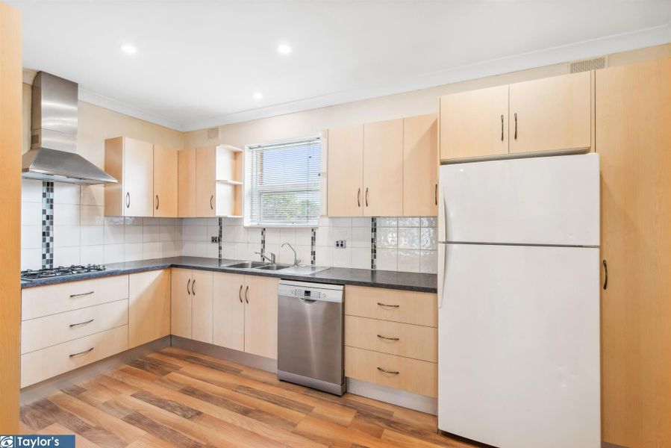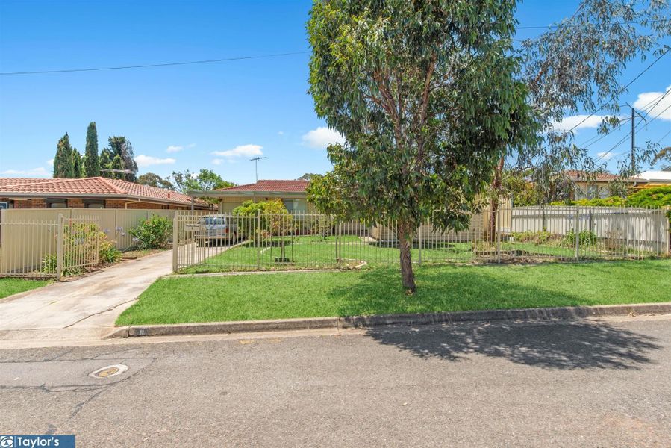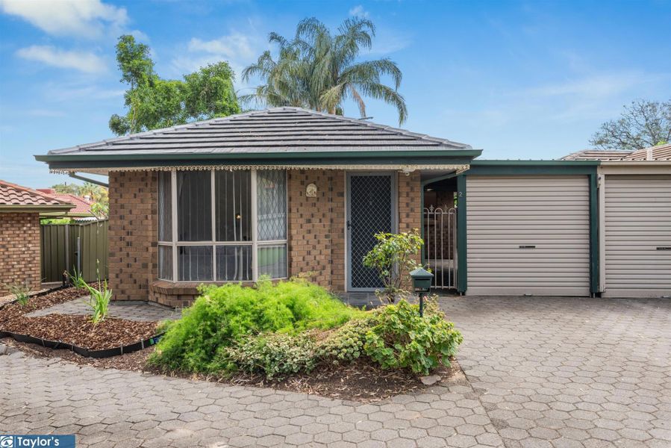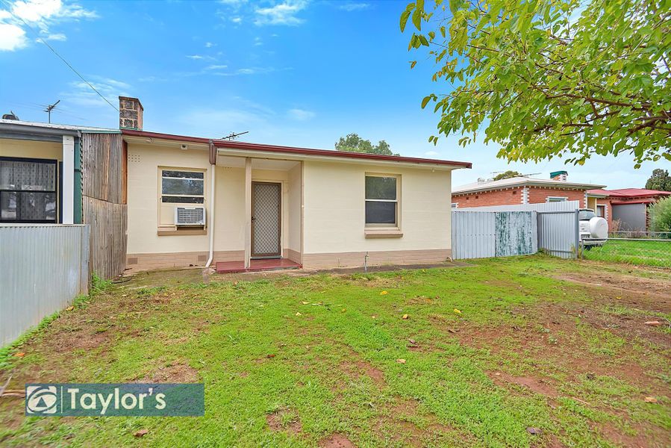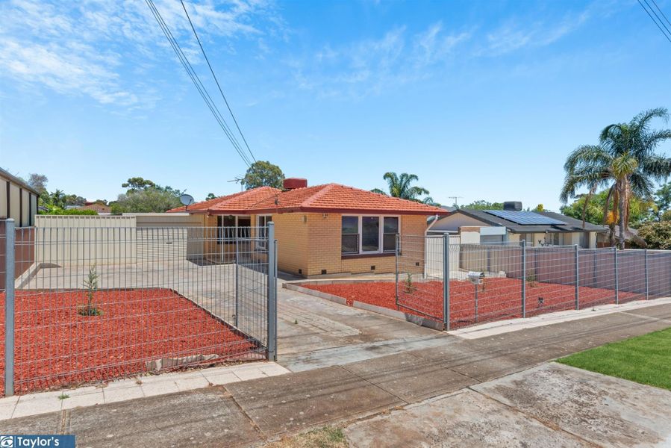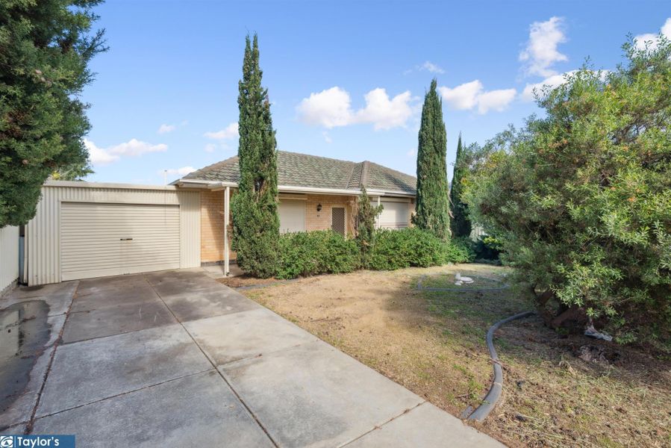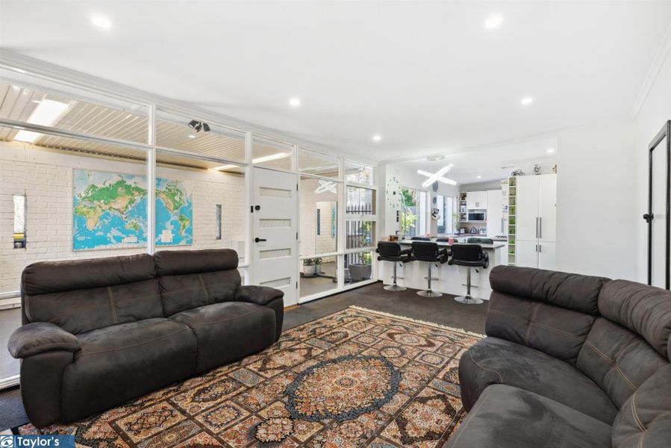An exciting opportunity awaits buyers seeking a 799sqm block (approx.) with secure undercover parking for multiple vehicles alongside a spacious family home.
Modern updates set this three bedroom home apart from the competition - floating floors, built-in robes and ceiling fans to all three bedrooms, a refreshed bathroom and a sparkling kitchen combine to create light, bright appeal, with potential for continued enhancements.
A family-friendly layout introduces the comfy lounge semi-open to the kitchen and dining area. Beyond the kitchen is a spacious family room, cool and fresh in summer with tiled floors, air conditioning, and twin ceiling fans.
Whatever the season, this home lets you find the perfect temperature with a range of air conditioners, ceiling fans and a robust heater in the lounge.
Highlights include:
- Partially updated c.1960 family home
- Extra long carport behind an auto roller door
- Single garage and a garden shed
- Undercover outdoor entertaining
- Roller shutters on the front windows
- Stylish in-line kitchen
- Separate laundry
- Updated bathroom with a separate toilet
- Under 2kms to Elizabeth Park, Elizabeth North, Elizabeth East and South Downs primary schools (unzoned)
- Zoned Playford International College (2kms approx.)
Located within walking distance of the Elizabeth shopping precinct, Fremont Park and St Thomas More school with buses nearby, this home adds convenience, comfort and ease to family living.
For further information contact Jakub Ratajczak on 0448 114 454.
Disclaimer: We have in preparing this content used our best endeavours to ensure that the information contained is true and accurate but accept no responsibility and disclaim all liability in respect to any errors, omissions, inaccuracies, or misstatements in this property listing. Prospective purchasers should make their own enquiries to verify the information contained in this property listing. All measurements are approximate, and homebuyers are encouraged to undertake due diligence before a property purchase by independently verifying this content.


